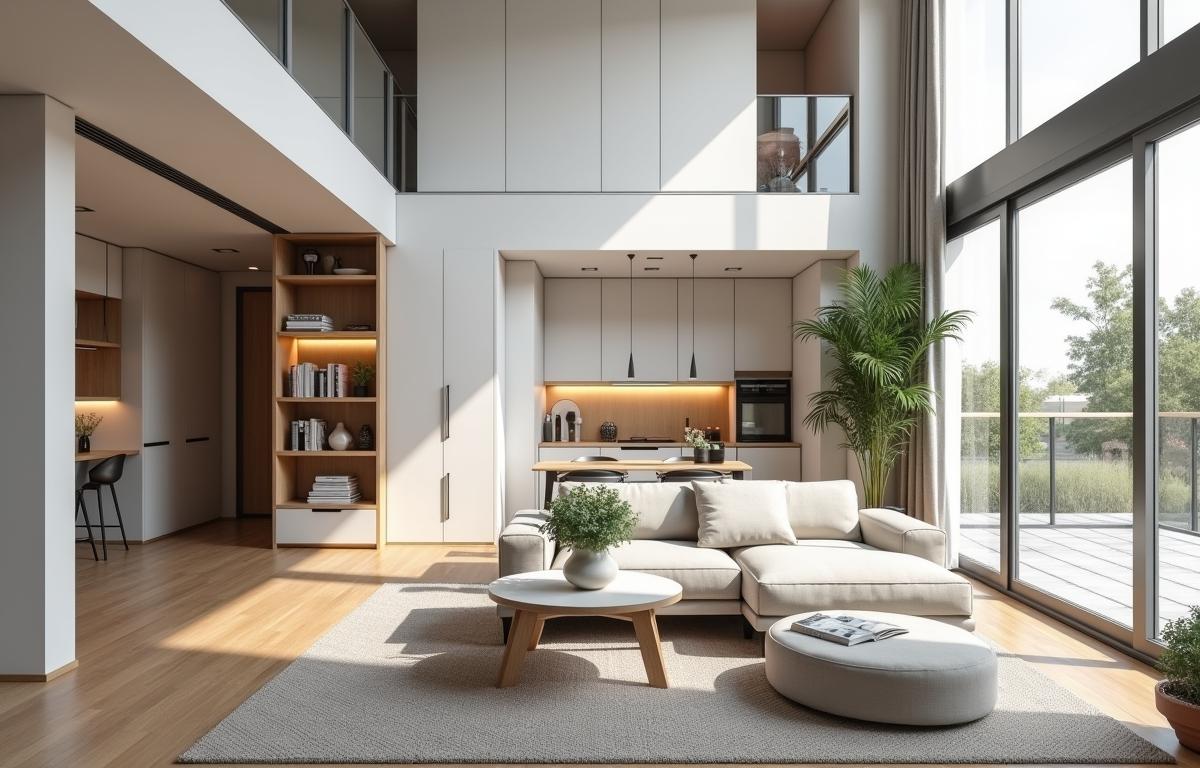For homes feeling cramped or outdated, consider ideas that maximize space through renovation. Whether you’re living in a small apartment or a multi-level house, strategic design changes can create the illusion of more square footage. It’s not just about making your rooms look bigger; it’s also about improving functionality and flow. From transforming underutilized corners to adding clever storage solutions, there are many ways to make every inch count.
A renovation project that focuses on maximizing space often involves careful planning. You might evaluate which rooms in your home could benefit from a simple makeover versus those that need more extensive modifications. You could also consider how natural light plays a role in opening up your interior. Once you identify the key areas that need attention, you’ll be ready to proceed with a clear vision and a practical plan in mind.
Evaluate Your Layout and Find Hidden Potential
Analyzing your current layout is a crucial first step when trying to gain extra space. Walk through each area and note where furniture sits, where traffic flows, and where clutter accumulates. Often, tight hallways or cluttered corners can be remodeled, giving you more breathing room and a smoother transition between living spaces.
Focus on Vertical Expansion
If you have high ceilings, take advantage of that vertical space as part of your house remodeling approach. Tall bookcases, floor-to-ceiling storage cabinets, or a custom loft bed can significantly free up the square footage below. Consider open shelving that spans from the floor up to the ceiling; this not only stores items efficiently but also draws the eye upward, making the room feel larger. Incorporating mirrors can further amplify the sense of height and openness.
Renovate with Multifunctional Furniture
Choosing multifunctional furniture is often the key to making the most out of smaller areas. Rather than investing in pieces that serve only one function, look for tables that convert into desks, or seating that hides built-in storage. Items like ottomans with removable tops can store blankets, magazines, or kids’ toys while also providing an extra seat during large family gatherings.
Renovation projects often stall when it comes to reconciling style with usefulness, but multifunctional items let you keep both. Instead of cluttering your bedroom with multiple small dressers, for instance, opt for a bed frame that includes storage drawers underneath. This frees up more floor space and keeps the room looking tidy. Ultimately, multifunctional furniture is a smart solution when your aim is maximizing small spaces.
Opt for Convertible Pieces
Convertible pieces can be true game-changers. Think of a stylish dining table that expands when guests visit but retracts for everyday living. A desk that folds away into a compact cabinet keeps your workspace organized and out of sight when not in use. These clever additions help ensure that no corner remains idle or overly cramped.
Transform Underutilized Areas
Even if your living room and kitchen are well-arranged, there might be neglected zones that could add extra square footage to your daily life. Look for unoccupied corners, the space under the stairs, or large alcoves that you may have overlooked. Each of these areas can serve as mini-rooms or be restructured to hold storage built-ins.
Basement and Attic Makeovers
Basements and attics often hold immense potential for expanding your living space. A basement can be turned into a home theater, a playroom, or even a guest suite. Meanwhile, an attic with decent headroom can serve as a cozy home office or a creative art studio. When upgrading these areas, incorporate smart insulation and proper ventilation to make them comfortable year-round. You might discover that a once-dusty storage area can become the most prized room in the house.
Reimagine Hallways and Nooks
Hallways and nooks tend to be overlooked, yet they can be transformed into reading corners, mini mudrooms, or extra storage spots. If you have a wide hallway, consider building shallow shelves or adding a small workstation for personal projects. Under a staircase, install custom cabinets or convert the space into a cozy lounging nook. These tweaks not only enhance your home’s functionality but also add charming details that make your interiors more inviting.
Embrace Open-Concept Living
Knocking down walls is one of the most popular home renovation ideas that help with space optimization. Merging the kitchen, dining room, and living area can give a small home a roomier feel. When you remove barriers between these zones, you allow natural light to flow more freely. That extra brightness often makes everything look larger and less cluttered.
If you decide on an open-concept design, be proactive about storage. An island in your new open kitchen can provide drawers for cookware and utensils, while shelves can hide dishware or pantry staples. Aim to maintain a cohesive look throughout the space so everything appears more uniform and refined. You’ll also want to ensure that the design complements the rest of your interior style, whether you prefer a minimalist aesthetic or something more rustic.
Knock Down Partial Walls
It’s not always necessary to remove an entire wall to make a difference. A partial wall or pass-through window can open up your space without sacrificing all sense of separation. For instance, a half-wall separating your kitchen from the living area can maintain distinct zones but still allow conversations to flow freely. This technique provides a balance between openness and structure, which can be more appealing if you don’t want every space in your home completely exposed.
By taking strategic steps, such as installing tall storage, using multifunctional furniture, and converting neglected areas, you’ll soon see a dramatic shift in how you experience your home. Each project from minor tweaks in a narrow hallway to major makeovers of your attic can collectively lead to a residence that feels more open, welcoming, and ready to adapt to your daily needs. Adopting these practices will help you get started on a plan that makes every square foot a valuable asset in your home.
